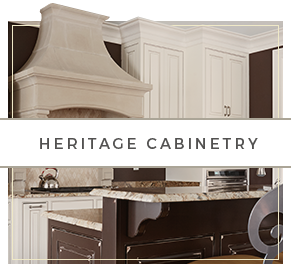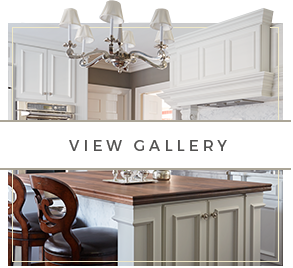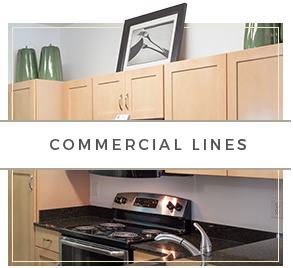

1
INITIAL CONSULTATION
Our sales associate will meet with the customer to determine his or her expectations and gather information to select a line of cabinetry. We will use scaled plans or wall dimensions provided by the client to create an estimate.

Designer

Dimensions

The Vision
2
THE DEPOSIT
Once the client has decided to work with Heritage Woodworks, we require a $1,000 design deposit. This non-refundable deposit is applied toward the contract total. We will then measure the job site and create CAD drawings.

Design Deposit

Measurements
3
DESIGN CONSULTATION
The sales associate will work with the client to finalize the design, cabinet style, paint or stain, hardware, and special features. The designer will also collect appliance information from the client. Heritage Woodworks will take final measurements of the space once plumbing and electrical rough-ins are complete.
![]()
Finalizing Design

Exact Measurements
4
THE CONTRACT
We will provide a detailed contract for the remodel project and include final CAD drawings. The client will approve the contract, initial the layouts, and provide payment of 50% of the contract total (less $1,000 design deposit).

Contract Approval

Half of Payment
5
PRODUCTION PHASE
Heritage Woodworks will coordinate installation with the client, contractor, or architect. A typical kitchen installation will take 1-2 days. At the time of installation we will collect 45% of the contract total. When installation is complete, we will arrange a walk-through. Upon completion of punch list items, we will collect the final 5% of the contract total.

Installation

Walk-Through

Final Payment
SCHEDULE A CONSULTATION NOW
Our designers are ready to bring your vision to life.




